Projects
Rose Consulting Engineers Ltd have been formed since March 2005 and we have completed 1860 projects to date. Following are a selection of projects recently undertaken.
Residential
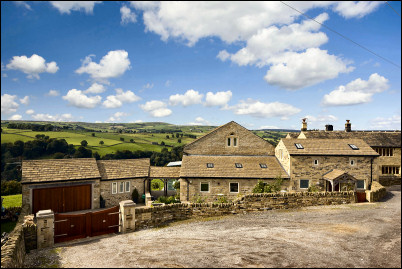
Bank Hall Farm in Ripponden is a stone built barn with queen post trusses built in approximately 1850. Rose Consulting Engineers Ltd were involved from concept through to completion undertaking structural design and part of the project management for the client.
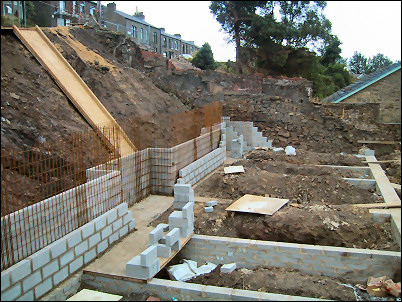
Many sites in West Yorkshire are steep, which can lead to complicated structures and temporary works. This site on Bright Street in Sowerby Bridge included a two-storey retaining wall to the rear of the house which was propped using concrete floors.
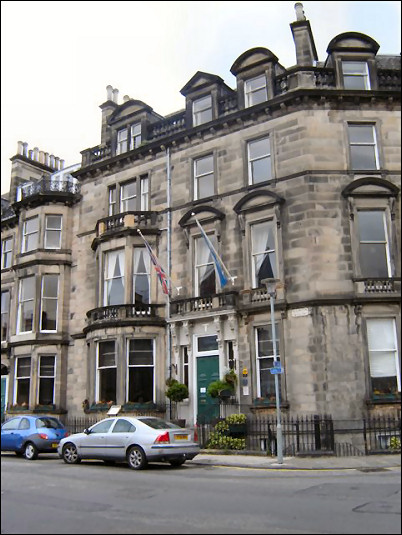
Rose Consulting Engineers Ltd participated as part of the design team, led by Marshalls (Building Contractors) Ltd., for the conversion of the Grade II listed Greens Hotel in Edinburgh to a Travelodge. Site visits were required, particularly when undertaking structural work to an existing stone cantilever staircase.
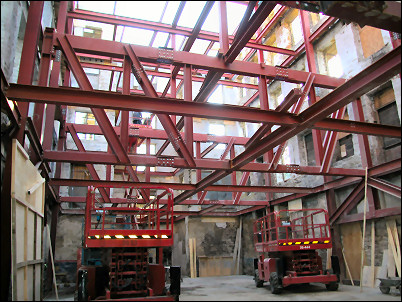
Burrwood Mill dominates the route into Holywell Green, a village outlying from Halifax. The mill has been completely stripped out and new concrete floors and steel frame constructed to provide 25 apartments, an internal car park and roof gardens. To the rear of the mill, a lift tower has been constructed.
Innovative Design Solutions
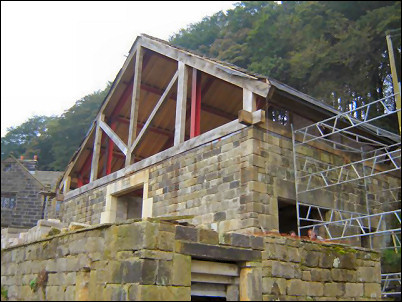
Old Cragg Hall sits on an exposed hillside in Cragg Vale. Old Cragg Hall barn development involved the removal of an old damaged roof which was replaced with a high ridged steel frame to allow an extra floor with an amazing outlook over the valley.
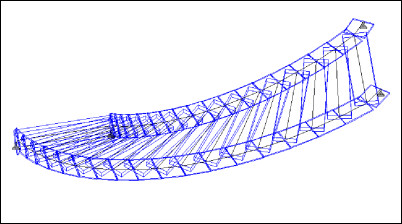
Quo Vadis, a restaurant in Wakefield required a helical staircase designing comprising steel curved strings and timber treads. The design was undertaken using the QSE software suite.
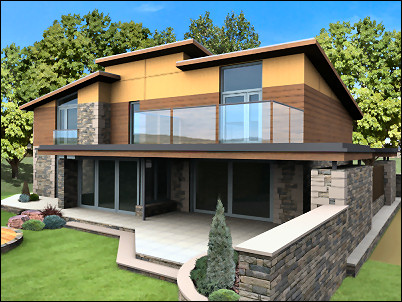
Spring Hall in Shelf is the location for an innovative domestic design led by Stott Thompson Architects. The building is designed to provide excellent thermal qualities leading to unusual wall formations. Dwelling is to be constructed over an old infilled pond leading to a piled and ground beam foundation solution.
Industrial / Commercial
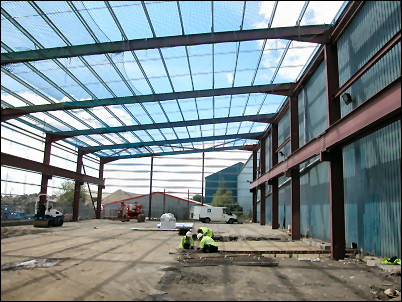
Dent Steel, Low Moor, Bradford has undergone a large development in two phases led by Michael Denton Associates. Work undertaken on the site includes three new portal sheds, the largest being 100m x 35m, construction of a two storey set of offices, modifications to the original buildings to allow for large pieces of plant and a 2.5m deep plant pit. All the portal sheds must have the capacity to support two 25 safe working load cranes running together along the full length of the building. All foundations to this site were complicated due to previous mining and works on the site.
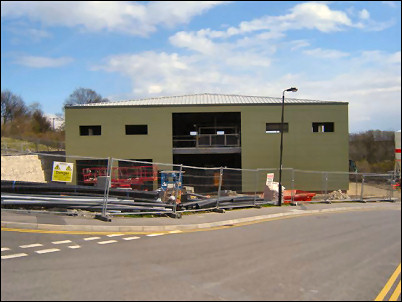
TC Harrison, a vehicle dealer based in Derbyshire, required expansion of its JCB dealership. The site is an old infilled quarry which provided difficult ground conditions for both the 4m gabion retaining walls and the two storey steel-framed office block designed by Rose Consulting Engineers Ltd.
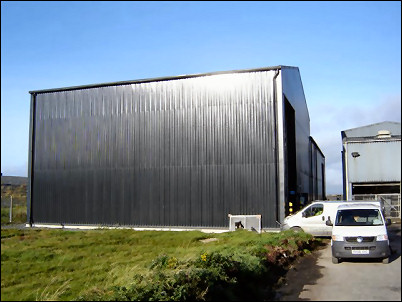
Other industrial buildings designed by Rose Consulting Engineers Ltd include those for Hanson Plywood in Halifax and the Harlech waste processing plant.
Education
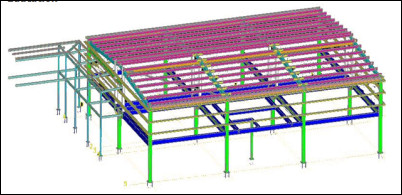
North Halifax Grammar School required a new two-storey, steel-framed extension to the existing sixth form work area. Due to the proposed large windows at ground floor, it was necessary to design the building without bracing.



